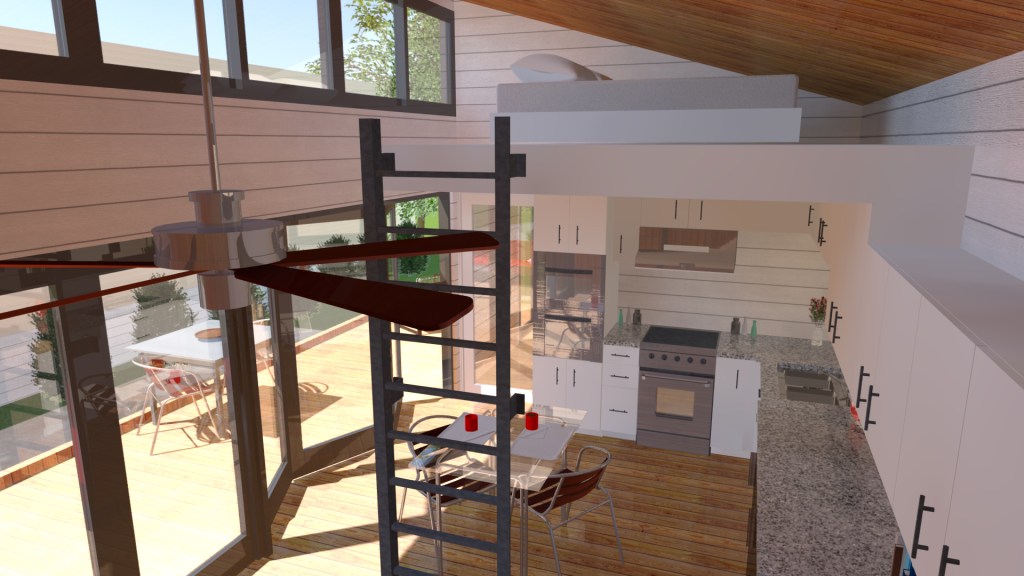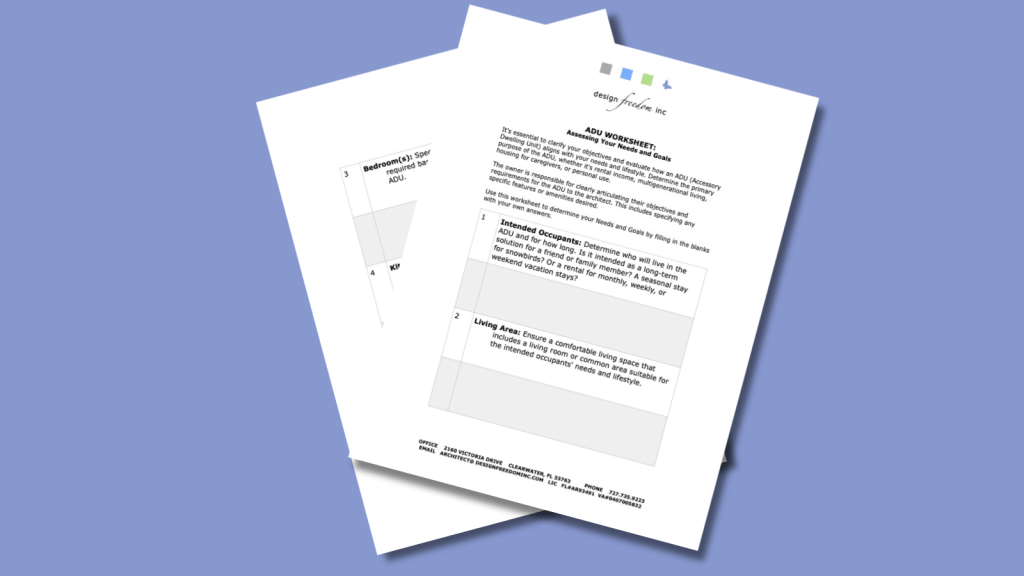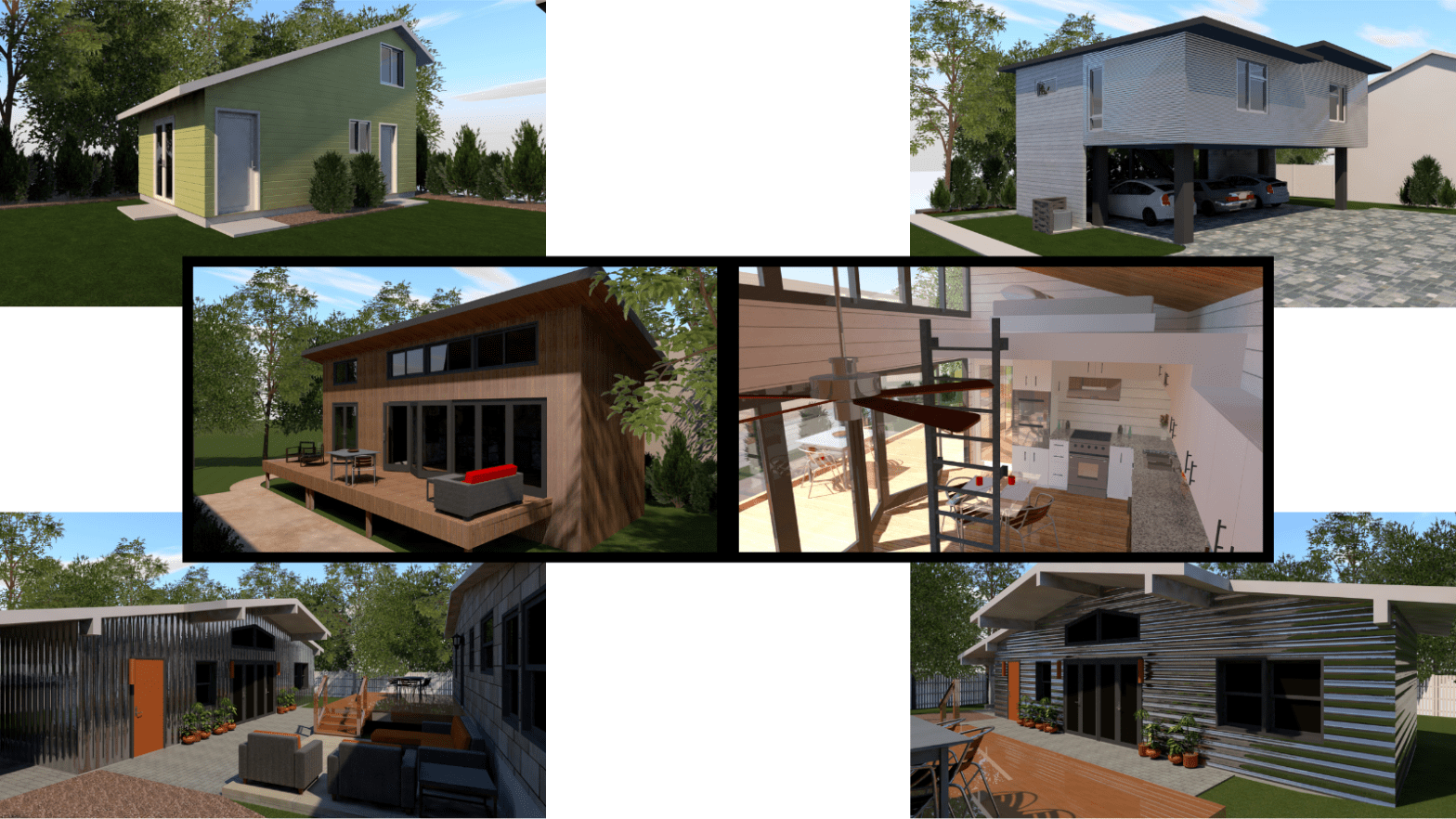Unlocking Potential
In today’s ever-changing housing scene, Accessory Dwelling Units (ADUs) have become a go-to choice, offering versatility and innovation. These extra living spaces, often located alongside a single-family home, have become popular for tackling housing shortages, adapting to shifting demographics, and offering adaptable living options. Whether serving as a cozy art studio, a relaxing pool cabana, a productive workshop, or a functional home office, ADUs provide diverse solutions. From lightening mortgage loads to supporting multi-generational living, ADUs offer a plethora of benefits, solidifying their role as a vital component in modern housing strategies.
ADUs, In-Law Suites, Granny Flats, Casitas, Secondary Suites, Backyard Cottages, Detached Accessory Dwellings, Carriage Houses, & Tiny Homes (when used as an accessory dwelling), as well as Art Studio, Home Office, Workshop, Pool Cabana
The many names for an adu
Deciding to Build an Accessory Dwelling Unit (ADU)
ADUs have emerged as a popular and practical option for homeowners looking to maximize the utility of their property. Whether you’re seeking additional income, extra living space, or a means to accommodate aging parents or adult children, building an ADU can offer a range of benefits. However, deciding to embark on such a project requires careful consideration and planning.

Let’s Define Your ADU Goals!
Before we jump into the details of building your ADU, let’s take a moment to clarify what you’re aiming for and how it fits into your lifestyle. Think about why you want the ADU—is it for rental income, accommodating family members, or something else?
It’s up to you to clearly communicate your vision and needs to your architect. Whether it’s specific features you’re dreaming of or practical considerations like who will be living there and for how long, let’s get it all down on paper. From bedroom layouts to laundry facilities and access to your backyard oasis, we’ll make sure your ADU is tailor-made to suit your lifestyle.

Get Ready for the Permit Process!
One of the most critical aspects of building an ADU is understanding the regulatory landscape governing its construction. Zoning regulations, building codes, and permit requirements can vary significantly from one jurisdiction to another.
Architects must ensure that the ADU design complies with all relevant building codes, zoning ordinances, and regulatory requirements. This includes addressing structural requirements, fire safety standards, and utility connections. They will check local zoning ordinances to determine if ADUs are permitted on your property and any restrictions on size, height, setbacks, and occupancy.
Considering options? An ADU that’s seamlessly connected to your house, like an addition, might be your best bet.
When it comes to permits, don’t worry, we’ve got you covered! Understanding the steps for obtaining permits, including application procedures, fees, and the paperwork you’ll need, is important.
And let’s not forget about utilities! We’ll have to connect water, sewer, electricity, and gas to your ADU.

Let’s Talk Finances and Timing!
Building your ADU is a big step that comes with initial expenses, but it’s also a smart investment in the long run. To get started, you’ll want to set up a budget and timeline that make sense for you. This means considering everything from construction costs and permits to ongoing maintenance.
When it comes to financing, there are various options like home equity loans, construction loans, or using your personal savings. Your financial planner or a loan originator can help you explore these choices and find the best fit for your situation. Getting estimates from contractors or architects can also give you a clearer picture of costs, and don’t forget to factor in potential rental income and the impact on your property’s resale value.
By keeping the lines of communication open with your architect, we’ll make sure your financial and scheduling goals are on track every step of the way.
Design: The Fun Part!
Once you’ve sorted out the rules and money stuff, it’s time to get creative with the design and building phase. Work with your architect to create a plan that fits your needs, style, and budget while following local rules. Consider how much space you’ll need both now and in the future when deciding on the size and layout of your ADU.
Your architect’s job is to make sure the ADU is both practical and comfy, all while following the rules. So, trust them to come up with a layout that works, fits your lifestyle, and meets the requirements of the area’s building codes and zoning laws.

Hiring the Contractor and Permitting
While the architect may provide oversight during construction, the owner ultimately bears responsibility for managing the construction process. This includes hiring contractors, obtaining necessary permits, and ensuring that the project stays on budget and schedule.
Hire trustworthy contractors to bring your vision to life. Make sure you’ve got all the necessary permits from the city before starting construction.
Under Construction
Your Contractor will coordinate utility connections, landscaping, and amenities such as parking, storage, and outdoor space to enhance the livability of the ADU.
During the construction phase, architects may provide oversight to ensure that the project is being executed according to the approved plans and specifications. Stay involved and share your thoughts with the architect to make sure everything turns out just how you want it. They may also respond to any unforeseen challenges or changes that arise during construction.

Conclusion
Embarking on the journey to build an ADU is a big step that involves lots of planning, research, and decision-making. But fear not! By taking the time to figure out what you need, understanding the rules and regulations, and working through the design and construction process with care, you’ll be able to create an ADU that truly enhances your property.
Whether you’re looking for extra income, space for family members, or just a more sustainable living option, building an ADU can bring a whole new world of possibilities to your doorstep. So, get ready to unlock the potential of your home and embrace the adventure!

